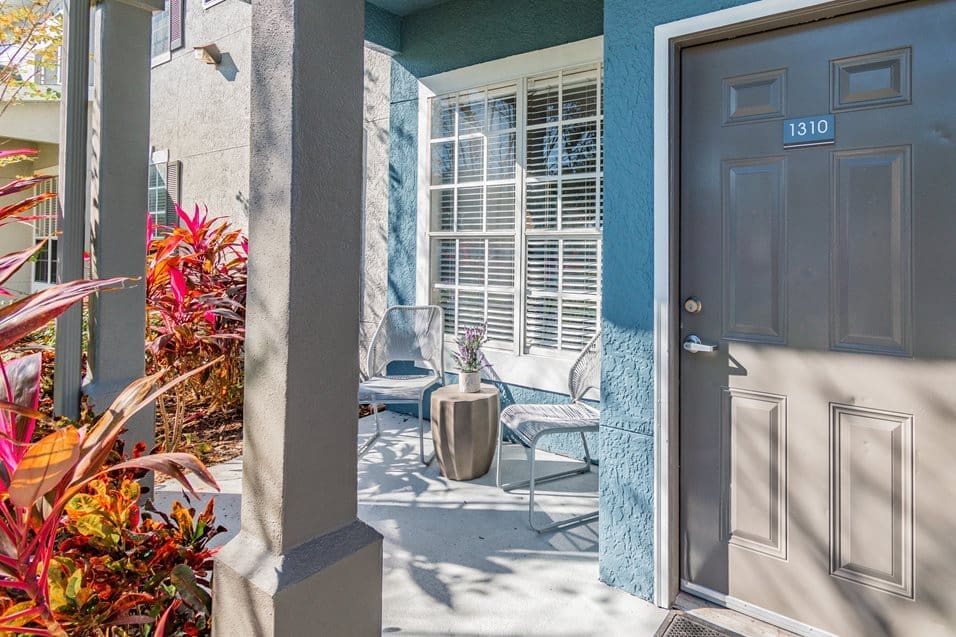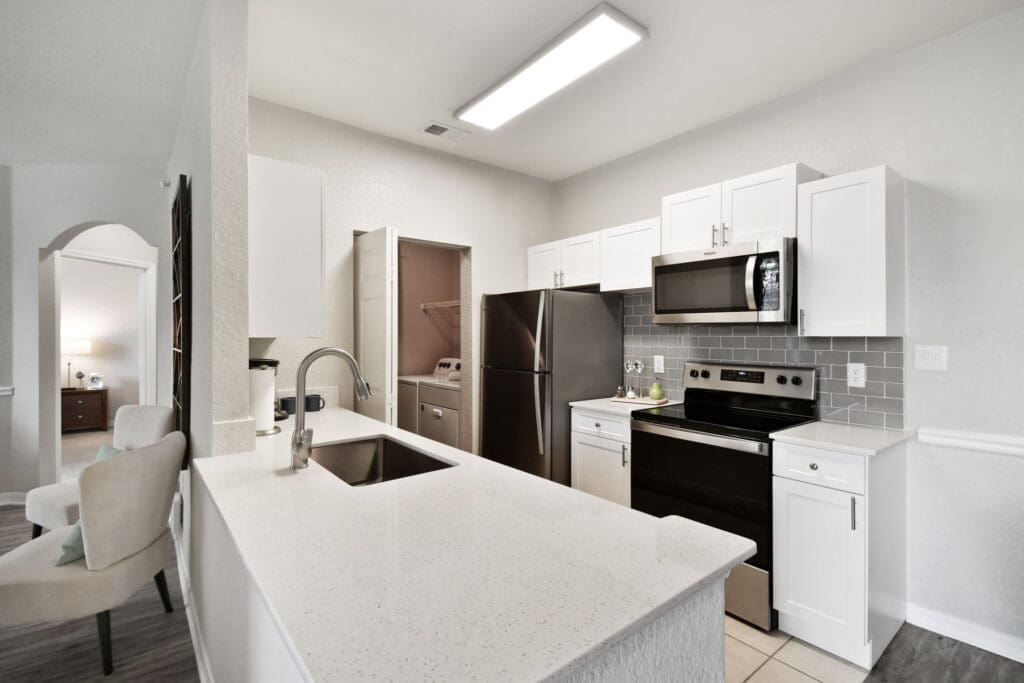Experience refined living at 2211 Grand Isle, offering a selection of one-, two-, three-, and four-bedroom luxury apartments in Brandon, FL. Each residence features elegant wood-inspired flooring, spacious closets, and in-unit laundry for your convenience. With private entrances and modern finishes throughout, we invite you to discover the perfect blend of comfort and sophistication.
*Pricing and Availability are subject to change.




The 2211 Grand Isle journey starts the moment you pick the floor plan that fits you best.
The community offers one, two, three and four-bedroom apartments.
Yes, apartments feature spacious walk-in closets, private entrances, and in-unit laundry facilities.
Yes, the floor plans are available to view on the community’s website.
We offer 7 to 12 month lease terms.
The apartments are designed with modern aesthetics, incorporating wood inspired flooring, natural quartz* and split floor plans.
*Select Units Only
2211 Grand Isle offers first come first serve parking as well as single car detached garages.
You can schedule a self-guided tour online: Click Here
Yes, the community is pet-friendly and includes amenities like a pet park.
2211 Grand Isle is zoned for Lamb Elementary, McLane Middle School, and Spoto High School.
You can contact the leasing office via (813) 771-2649 or through the contact form.
Discover rental options that align with your budget! By entering your gross income, this tool will display rentals up to 33% of your estimated income, highlighting the best value options available for you. Keep in mind that factors like savings, debt, and other expenses may influence your ideal monthly rent.
*Note: This tool provides estimates only.